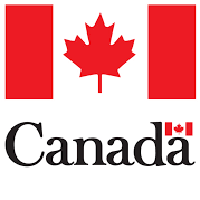Facility Planning Guidelines, Models, and Templates
Developed by Cynthia Hayward

FEDERAL EMERGENCY MANAGEMENT AGENCY
United States Virgin Islands
NEW INDUSTRY STANDARD FOR SPACE PLANNING
Under the 2018 Bipartisan Budget Act, FEMA was directed to estimate the cost of replacing healthcare facilities not only based on their pre-disaster capacity but upgrading them to current industry standards.
In November 2019, FEMA Region II approved the SpaceMed Guide as an industry standard to be used for facility-wide space planning for United States Virgin Islands (USVI) healthcare facilities requiring replacement after Hurricanes Irma and Maria.

LOWER MAINLAND FACILITIES MANAGEMENT
Vancouver, British Columbia
STANDARD TEMPLATES FOR PROVINCIAL FACILITIES MANAGEMENT
Provided ongoing development of standardized templates for clinical service planning and functional and space programming for this group that supports three of British Columbia's health authorities — with 29 hospitals and multiple outpatient and residential care facilities throughout Vancouver and the surrounding communities.

YELLOWKNIFE HEALTH AND SOCIAL SERVICES
Yellowknife, Northwest Territories
REVIEW OF NEW STANDARDS FOR CANADIAN HEALTHCARE FACILITIES
Assessed the impact of new standards on the space program for the Stanton Territorial Hospital Renewal Project with the release of the Standards for Canadian Health Care Facilities in 2011 (referred to as CSA Z8000-11); revised the space program in 2012.
Stanton Territorial Hospital was the first hospital in Canada to fully comply with the new standards.

GROUP HEALTH COOPERATIVE
Seattle, Washington
COMPUTER MODEL FOR SIZING AMBULATORY CARE CENTERS
Created a comprehensive computerized space allocation model to allow Group Health project planners to estimate space requirements for new and renovated facilities throughout its health system based on projected workload and various operational parameters.

UNITED STATES DEPARTMENT OF DEFENSE
Savannah District
SPACE PLANNING CRITERIA AND GUIDEPLATES
Developed space planning criteria for various functional components — including inpatient nursing units and key ancillary services — to support the planning, programming, and budgeting for DoD Military Health System facilities throughout the world.
Provided input to the design team on prototype room layouts (guideplates) and schematic drawings.

HEALTH AND WELFARE CANADA
Ottawa, Ontario
SPACE PLANNING METHODOLOGIES FOR CANADIAN HEALTHCARE FACILITIES
Directed a multi-year contract with National Health and Welfare Canada to develop a series of space planning methodologies — the Evaluation and Space Programming Methodology Series.
These methodologies were also widely used by regulatory agencies, architects, and hospital planners throughout the United States for the subsequent decade.
