Significant Projects
Cynthia Hayward has advised hundreds of diverse healthcare organization throughout North America over the past 40 years — including academic medical centers, large healthcare systems, community hospitals, ambulatory care centers, and specialty medical facilities. Examples of some of her projects are described below.
She has also developed facility planning guidelines and computerized models and templates for a variety of healthcare organizations and government agencies. Guidelines, Models, and Templates

SCOPE: 3 hospitals, 2 ambulatory care centers, and 3 long-term care facilities
USVI DEPARTMENT OF HEALTH
United States Virgin Islands
PLANNING REPLACEMENT FACILITIES
Evaluated the pre-storm capacity of 8 healthcare facilities in the U.S. Virgin Islands that were damaged by Hurricanes Irma and Maria.
Estimated the replacement space based on current industry standards — including Roy Lester Schneider Hospital, Charlotte Kimelman Cancer Institute, and Myra Keating Smith Community Health Center on St. Thomas; Governor Juan F. Luis Hospital and Charles Harwood Medical Complex on St. Croix, and three long-term care facilities.

SCOPE: 2 acute care hospitals
ST. JOSEPH'S/CANDLER HEALTH — St. Joseph Hospital and Candler Hospital
Savannah, Georgia
OPTIMIZING PRIME REAL ESTATE
Reviewed bed capacity at St. Joseph's Hospital and recommended options for creating additional beds.
Evaluated key services on the first floor of Candler Hospital — including the emergency department and surgical suite — and recommended optimal reconfiguration plan.
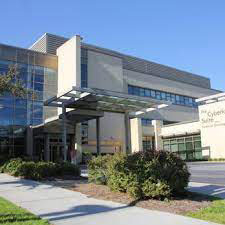
SCOPE: 60,000 GSF
ST. JOSEPH'S/CANDLER HEALTH — Lewis Cancer & Research Pavilion
Savannah, Georgia
CANCER CENTER RECONFIGURATION
Developed a facility reconfiguration plan to accommodate organizational changes and increasing workloads
Relocated administrative offices, consolidated infusion therapy, and provided flexible, time-share clinic space to consolidate off-site physician practices.
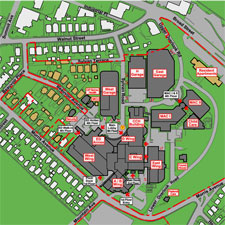
SCOPE: 7 interconnected and 8 freestanding buildings
ATLANTIC HEALTH — Overlook Medical Center
Summit, New Jersey
RESIZING A FACILITY MASTER PLAN
Reviewed previously-prepared $120 million campus facility master plan.
Led the project team in resizing the plan to comply with the hospital's budget.
Assisted hospital leadership with prioritizing projects resulting in an affordable $80 million facility master plan.
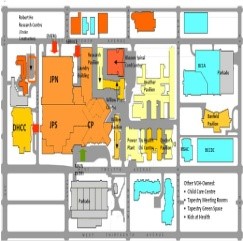
SCOPE: 3 hospital sites with 26 buildings
VANCOUVER COASTAL HEALTH — Three Hospital Campuses
Vancouver, British Columbia
FACILITY MASTER PLAN FOR THREE SITES
Developed clinical service plan and conceptual facility master plan incorporating Vancouver General Hospital, the University of British Columbia Hospital, and the GF Strong Rehabilitation Hospital — all located within a 6 mile radius.
Working with the architect of record, refined the facility master plan for Vancouver General Hospital — one of the largest hospitals in Canada.
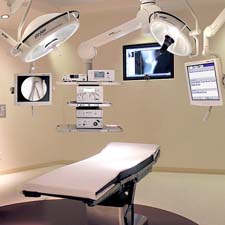
SCOPE: 115,000 GSF
VANCOUVER COASTAL HEALTH — Vancouver General Hospital
Vancouver, British Columbia
SURGICAL SERVICES RECONFIGURATION
Reviewed surgical services at Vancouver General Hospital and the University of British Columbia Hospital to identify consolidation opportunities.
Identified an innovative two-floor solution to expand the surgery suite at Vancouver General Hospital.
Phase I completed in 2021 and Phase II in process resulting in 31 state-of-the-art operating rooms.
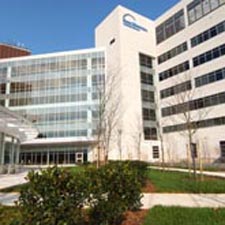
SCOPE: 12 buildings
LIFEBRIDGE HEALTH — Sinai Hospital
Baltimore, Maryland
REVIEW OF CAMPUS EXPANSION PROJECTS
Evaluated four planned expansion projects — including a 190,000 GSF addition — on a complicated, land-locked campus.
Recommended merging three surgery suites, consolidating 29 physicians into a single flexible time-share clinic space, and reconfiguring existing beds.
New construction reduced to 48,000 GSF resulting in new and repurposed space in line with limited financial resources.
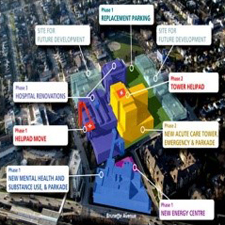
SCOPE: 8 buildings
FRASER HEALTH — Royal Columbian Hospital
New Westminster, British Columbia
CAMPUS REDEVELOPMENT
Worked with the architect of record to develop facility master plan for campus redevelopment in 2008.
Evaluated additional expansion and reconfiguration options in 2010 to include a new acute-care tower and expanded emergency department.
Served as advisor to Redevelopment Project Team since 2013.
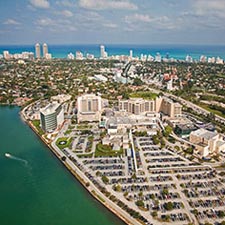
SCOPE: 2 hospital sites and 16 buildings
MOUNT SINAI MEDICAL CENTER
Miami Beach, Florida
CAMPUS CONSOLIDATION AND RENEWAL OVER A DECADE
See Case StudyDeveloped facility master plan to align services upon acquisition of Miami Heart Institute in 2002.
In 2007, planned consolidation of all services on the Mount Sinai Medical Center campus enabling divestment of the Miami Heart Institute.
Updated facility master plan with completion of the nine-story Golden Medical Office Building in 2015.
Planned emergency, surgery, and inpatient services for the seven-story Skolnick Surgical Tower completed in 2018.

SCOPE: 2,000-16,000 GSF
GOVERNMENT OF THE NORTHWEST TERRITORIES
Northwest Territories, Canada
PROTOTYPE HEALTH CENTER FOR THE CANADIAN NORTH
See Case StudyCreated innovative prototype health center to be replicated throughout the Northwest Territories as existing facilities are replaced.
Community-oriented, culturally-sensitive design to be adapted for small, medium, and large health centers serving remote communities — many which are accessible only by air.
Prototype can be scaled-up or scaled-down based on the assigned staff and availability of local and regional services.
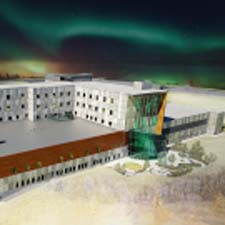
SCOPE: 280,000 GSF
GOVERNMENT OF THE NORTHWEST TERRITORIES
Yellowknife, Northwest Territories
REGIONAL HOSPITAL REPLACEMENT
Led the team to replace Stanton Territorial Hospital located in Yellowknife and the largest healthcare facility in the Northwest Territories.
Identified reconfiguration opportunities and programmed all services according to the newly-released CSA Z-8000 standards.
The new facility opened in 2019.

SCOPE: 100,000 GSF
VANCOUVER COASTAL HEALTH
Vancouver, British Columbia
FREESTANDING BEHAVIORAL HEALTH FACILITY
Programmed the Joe & Rosalie Segal Family Health Center on the Vancouver General Hospital campus.
Resulting in an eight-story, 100-bed state-of-the-art facility for people suffering from behavioral and substance abuse disorders.
Innovative design with a rooftop garden and a new public park.
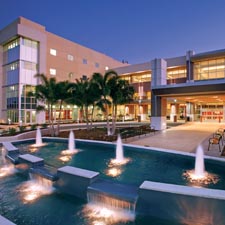
SCOPE: 5 hospital sites and 10 specialty outpatient centers
LEE HEALTH SYSTEM
Fort Meyers, Florida
MASTER PLAN FOR MULTI-HOSPITAL SYSTEM
Developed 10-year facility master plan in 1999 to guide capital investments at three acute care campuses — Lee Memorial Hospital, Cape Coral Hospital, and HealthPark Medical Center; updated in 2003 and again in 2007 with acquisition of Southwest Florida Regional Medical Center and Gulf Coast Medical Center.
Gulf Coast Medical Center subsequently expanded and Southwest Florida Regional Medical Center was closed.

SCOPE: 27 hospital and ambulatory care sites
BRITISH COLUMBIA MINISTRY OF HEALTH
Greater Vancouver Area, British Columbia
CLINICAL SERVICE AND FACILITY PROFILES
Reviewed facility planning initiatives underway across Vancouver Coastal Health, Providence Health Care, and Provincial Health Services.
Developed high-level clinical service and facility profiles for all sites to allow the Ministry of Health to better integrate facility planning efforts and evaluate requests for funding within a regional context.
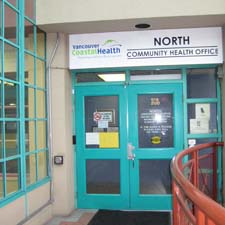
SCOPE: 50 unique sites throughout the City of Vancouver
VANCOUVER COASTAL HEALTH
Vancouver, British Columbia
MASTER PLAN FOR COMMUNITY HEALTH SERVICES
See Case StudyDeveloped comprehensive facility master plan incorporating all primary care, mental health, addictions, HIV, Aboriginal health, and preventive health care throughout the City of Vancouver.
Surveyed 80 unique programs, across 50 different sites, to identify services, staffing, workloads, and program linkages.
Established space standards and performance criteria, and identified opportunities for service reconfiguration and facility consolidation.

SCOPE: 180,000 GSF
FRASER HEALTH
Surrey, British Columbia
GROUNDBREAKING AMBULATORY CARE CENTER
See Case StudyDeveloped ambulatory care strategy for this 650-bed hospital to address fragmented outpatient services, complicated wayfinding, and lengthy turnaround times for routine visits.
Identified diagnostic and therapeutic services to be located off-site in a new facility with unique time-share clinic space.
The five-story Jim Pattison Outpatient Care and Surgery Center opened in 2011 — the first comprehensive freestanding ambulatory care facility in British Columbia.

SCOPE: 200,000 GSF
GROUP HEALTH — Bellevue Medical Center
Bellevue, Washington
REIMAGING HOSPITAL WITHOUT BEDS
See Case StudyPlanned replacement of existing Eastside Hospital in Redmond with an innovative “hospital without beds” in Bellevue with patient-centric, multidisciplinary services and flexible time-share clinic space.
New Bellevue Medical Center completed in 2008 and facility planning principles incorporated into all new and renovated Group Health facilities.
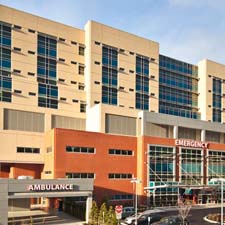
SCOPE: 9 story hospital addition
MULTICARE — Good Samaritan Hospital
Puyallup, Washington
NEW BED TOWER AND CLINICAL SERVICES
Programmed key clinical services and inpatient beds for this campus renewal project to enhance the patient experience and improve operational efficiency.
Resulting nine-story Dally Tower completed in 2011 with 78 private patient rooms, state-of-art surgery suite, and expanded emergency department.
First inpatient hospital in Washington to receive LEED Gold status.
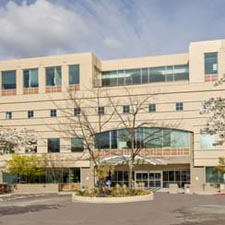
SCOPE: 190,000 GSF
GROUP HEALTH — Tacoma Medical Center
Tacoma, Washington
RENEWAL OF AMBULATORY CARE CENTER
Prepared facility reconfiguration plan to support the sustainable renewal of a four-story comprehensive outpatient center.
Developed a new operational model with two flexible multispecialty clinic floors to substantially increase patient visit capacity.
All floors were updated and a new main entrance and lobby was added.
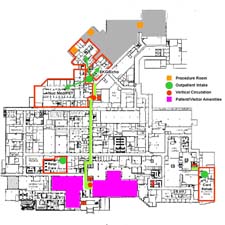
SCOPE: 128,000 GSF
KETTERING MEDICAL CENTER
Kettering, Ohio
WAYFINDING PLAN TO ENHANCE CUSTOMER SERVICE
Reconfigured first and ground floors to provide convenient “one-stop-shopping” for outpatients and expand emergency, radiology, and cardiology services.
Developed wayfinding plan to reduce number of potential outpatient destinations, simplify destination names, and provide consistent and readable signage.
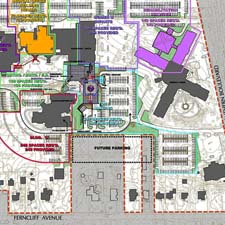
SCOPE: 4 sites
VALLEYCARE HEALTH SYSTEM OF OHIO
Youngstown, Ohio
MASTER PLAN FOR MULTI-HOSPITAL SYSTEM
Developed facility master plan incorporating four sites — Northside Medical Center, Trumbull Memorial Hospital, Hillside Rehabilitation Hospital, and Beegley Medical Park — which was updated three years later as demographics changed.
Emergency and critical care services expanded at Trumbull Memorial Hospital and major renewal of Northside Hospital completed in 2016.
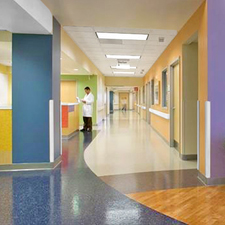
SCOPE: 520,000 GSF
KAISER PERMENENTE — Santa Clara Medical Center
Santa Clara, California
NEW MODEL FOR AMBULATORY CARE
Programmed 520,000 GSF ambulatory care center housing 270 medical staff as part of a new replacement healthcare campus — one of Kaiser Permanente's largest construction projects.
Developed generic clinic module to be modified for different specialties, and merged multiple outpatient surgery centers and freestanding diagnostic centers into a single, flexible facility.
Campus construction completed in 2007.
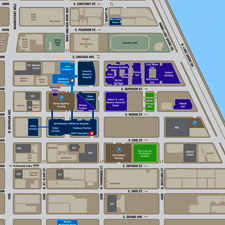
SCOPE: 2,500,000 GSF
NORTHWESTERN MEDICINE — Northwestern Memorial Hospital
Chicago, Illinois
COMPREHENSIVE SPACE ASSESSMENT
Developed strategy for reuse or disposition of facilities to be vacated upon completion of new 2,000,000 GSF replacement hospital in downtown Chicago.
Analyzed 13 buildings in play, representing 2,500,000 GSF, and provided input to master planning team.
Prepared an operational plan for three distinct surgery suites, with 40 operating rooms
Conducted space assessment of former Prentice Women’s Hospital.

SCOPE: 200,000 GSF
NORTHWESTERN MEDICAL FACULTY FOUNDATION
Chicago, Illinois
RESIZING FACULTY CLINIC SPACE
Reviewed clinic operations, workload projections, and previously-developed space requirements for this multi-specialty physician organization.
Programmed new state-of-art ambulatory care center housed in 22-story Galter Pavilion as part of Northwestern Memorial Hospital replacement project.
As a result of the operations redesign and revised space projections, two less floors were needed for faculty clinics, freeing up space to be leased to private physicians.
